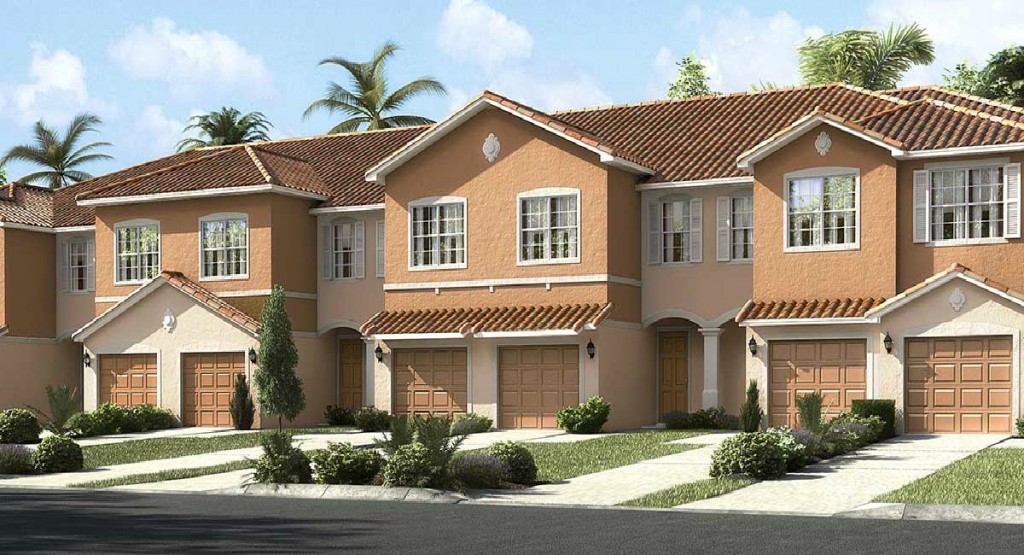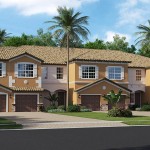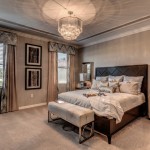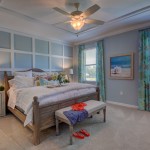Marbella Fort Myers Floor Plans
Marbella Fort Myers Floor Plans

Marbella Fort Myers is offering two exquisite floor plans designed by renowned home builders Lennar. The Ava and the Berkly are multi-family, two story town homes. The second story features three bedrooms with a convenient split level plan with the master bathroom and guest bathroom. The downstairs features an expansive family room and dinette off of the kitchen for multitudes of relaxation options. A downstairs half bath keeps guests from having to go upstairs and is the perfect primping spot before heading out. A large lanai is ideal for spending a lazy day reading or kicking back with a nice cool drink after a long day.
Ava
The Ava home design by Lennar features three bedrooms, two bathrooms, one half bathroom, and a one car garage. View Floor plan: First Floor : Second Floor
- Square Feet: 1,871
- Beds/Bath: 3/2 full, 1 half
- Garage: 1
Berkly
The Berkly home design by Lennar features three bedrooms, two bathrooms, one half bathroom, and a one car garage. View Floor plan: First Floor : Second Floor
- Square Feet: 1,879
- Beds/Bath: 3/2 full, 1 half
- Garage: 1
Click here for more information on other outstanding Fort Myers communities.



